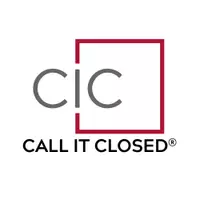Bought with NON MEMBER • Non Subscribing Office
$1,274,000
$1,385,000
8.0%For more information regarding the value of a property, please contact us for a free consultation.
150 CAMBRONNE CIR Blue Bell, PA 19422
5 Beds
5 Baths
6,232 SqFt
Key Details
Sold Price $1,274,000
Property Type Single Family Home
Sub Type Detached
Listing Status Sold
Purchase Type For Sale
Square Footage 6,232 sqft
Price per Sqft $204
Subdivision Normandy At Blue B
MLS Listing ID PAMC2121120
Style Colonial
Bedrooms 5
Full Baths 3
Half Baths 2
HOA Fees $13/mo
Year Built 1998
Available Date 2025-07-17
Annual Tax Amount $13,212
Tax Year 2023
Lot Size 0.606 Acres
Property Sub-Type Detached
Property Description
This pretty 5-bedroom, 3 full and 2 half-bath Colonial offers over 6200 of living space in an ideal blend of space, flow, and comfort—with seamless access to everything you love in a community setting.
Step inside to find generously sized rooms throughout, with 9-foot ceilings on the main level (10-foot ceilings in the family room) and rich hardwood flooring in the foyer, living room, dining room, and office. The living room and office feature elegant plantation shutters, while the dining room is accented by a charming bay window.
The spacious kitchen is designed for both everyday living and entertaining, complete with a center island, cooktop, double ovens, walk-in pantry, and a sunlit breakfast area. The kitchen opens into a large family room with floor-to-ceiling stone fireplace, and a wet bar—perfect for gatherings. Just off the kitchen is a bright, inviting sunroom with peaceful views of the backyard.
Convenience meets function in the expansive mudroom, which includes two closets, laundry area, and access to the back entry and attached garage. The main level also features two staircases (formal and family) and two powder rooms.
Upstairs, you'll find five bedrooms including an impressive primary suite with a sitting area, walk-in closet, and en-suite bath. Four additional bedrooms share Jack-and-Jill bathrooms, and there's a central linen closet for added storage. A staircase from this level leads to an unfinished loft offering 772 square feet of potential living space.
The fully finished basement includes a large recreation room, a bonus room, and a dedicated workshop, ideal for hobbies, play, or entertaining.
Outside, the fenced backyard backs to beautifully preserved open space, walking trails, and a scenic horse farm—offering privacy and natural beauty year-round. With great schools, parks, shopping and easy access to main thoroughfares this beautiful property is more than a house, it's a place your family will cherish for years to come.
Location
State PA
County Montgomery
Area Whitpain Twp (10666)
Zoning 1101 RESIDENTIAL
Rooms
Other Rooms Living Room, Dining Room, Primary Bedroom, Sitting Room, Bedroom 2, Bedroom 3, Bedroom 4, Bedroom 5, Kitchen, Family Room, Foyer, Breakfast Room, Sun/Florida Room, Laundry, Other, Office, Recreation Room, Workshop, Primary Bathroom
Interior
Hot Water Natural Gas
Heating Forced Air
Cooling Central A/C
Fireplaces Number 1
Exterior
Parking Features Garage - Side Entry, Inside Access, Additional Storage Area, Built In, Garage Door Opener
Garage Spaces 8.0
Fence Fully, Wrought Iron
Water Access N
Building
Story 2
Foundation Concrete Perimeter
Sewer Public Sewer
Water Public
New Construction N
Schools
Elementary Schools Blue Bell
Middle Schools Wissahickon
High Schools Wissahickon Senior
School District Wissahickon
Others
Acceptable Financing Cash, Conventional
Listing Terms Cash, Conventional
Special Listing Condition Standard
Read Less
Want to know what your home might be worth? Contact us for a FREE valuation!

Our team is ready to help you sell your home for the highest possible price ASAP






