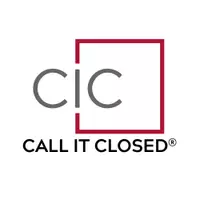56 SUNDANCE DR Hamilton, NJ 08619
3 Beds
3 Baths
1,730 SqFt
UPDATED:
Key Details
Property Type Single Family Home, Multi-Family, Condo
Sub Type Condo/Co-op
Listing Status Active
Purchase Type For Rent
Square Footage 1,730 sqft
Subdivision Hamilton Chase
MLS Listing ID NJME2063990
Style Traditional
Bedrooms 3
Full Baths 2
Half Baths 1
Condo Fees $250/mo
HOA Y/N N
Abv Grd Liv Area 1,730
Year Built 2015
Lot Dimensions 0.00 x 0.00
Property Sub-Type Condo/Co-op
Source BRIGHT
Property Description
The gourmet kitchen is a chef's dream, featuring a spacious island, custom wood cabinetry, gleaming granite countertops, and a complete suite of modern appliances. Enjoy your morning coffee or unwind after a long day on the delightful patio, accessed through a beautiful single French door, creating the perfect indoor-outdoor flow.
Convenience abounds with a stylish powder room and an attached one-car garage completing the first floor.
Upstairs, three generously sized bedrooms offer ample space for family or guests. A full hall bathroom provides comfort and functionality for everyday living. Retreat to the master suite, thoughtfully designed for luxury and relaxation. Indulge in the spa-inspired bath featuring a walk-in shower, double vanity, sumptuous soaking tub, and a custom walk-in closet—your personal sanctuary. (Third bedroom closet in the hallway)
Welcome home to a residence that exudes sophistication, comfort, and modern convenience in every detail. #lovewhereulive
Location
State NJ
County Mercer
Area Hamilton Twp (21103)
Zoning RESIDENTIAL
Rooms
Other Rooms Living Room, Dining Room, Primary Bedroom, Sitting Room, Bedroom 2, Bedroom 3, Kitchen, Laundry, Utility Room, Primary Bathroom, Full Bath
Interior
Interior Features Carpet, Ceiling Fan(s), Combination Dining/Living, Combination Kitchen/Dining, Combination Kitchen/Living, Floor Plan - Open, Upgraded Countertops, Walk-in Closet(s), Bathroom - Soaking Tub, Bathroom - Walk-In Shower, Built-Ins, Kitchen - Gourmet, Kitchen - Island, Recessed Lighting
Hot Water Natural Gas
Heating Forced Air
Cooling Central A/C
Flooring Carpet, Tile/Brick, Other, Wood
Inclusions Washer, Dryer and Referigerator for the Tenants use only and property of the Landlord.
Equipment Built-In Microwave, Dishwasher, Dryer, Oven/Range - Gas, Refrigerator, Washer, Water Heater, Stainless Steel Appliances
Furnishings No
Fireplace N
Appliance Built-In Microwave, Dishwasher, Dryer, Oven/Range - Gas, Refrigerator, Washer, Water Heater, Stainless Steel Appliances
Heat Source Natural Gas
Laundry Upper Floor, Washer In Unit, Dryer In Unit
Exterior
Exterior Feature Patio(s)
Parking Features Garage - Front Entry, Garage Door Opener, Inside Access
Garage Spaces 3.0
Utilities Available Cable TV Available
Amenities Available Tot Lots/Playground
Water Access N
Roof Type Architectural Shingle
Accessibility None
Porch Patio(s)
Attached Garage 1
Total Parking Spaces 3
Garage Y
Building
Story 2
Foundation Concrete Perimeter
Sewer Public Sewer
Water Public
Architectural Style Traditional
Level or Stories 2
Additional Building Above Grade, Below Grade
Structure Type Dry Wall
New Construction N
Schools
School District Hamilton Township
Others
Pets Allowed Y
HOA Fee Include Lawn Maintenance,Trash,Common Area Maintenance
Senior Community No
Tax ID 03-02154-00012 64
Ownership Other
SqFt Source Estimated
Miscellaneous Common Area Maintenance,Lawn Service,Taxes,Trash Removal
Pets Allowed Case by Case Basis






